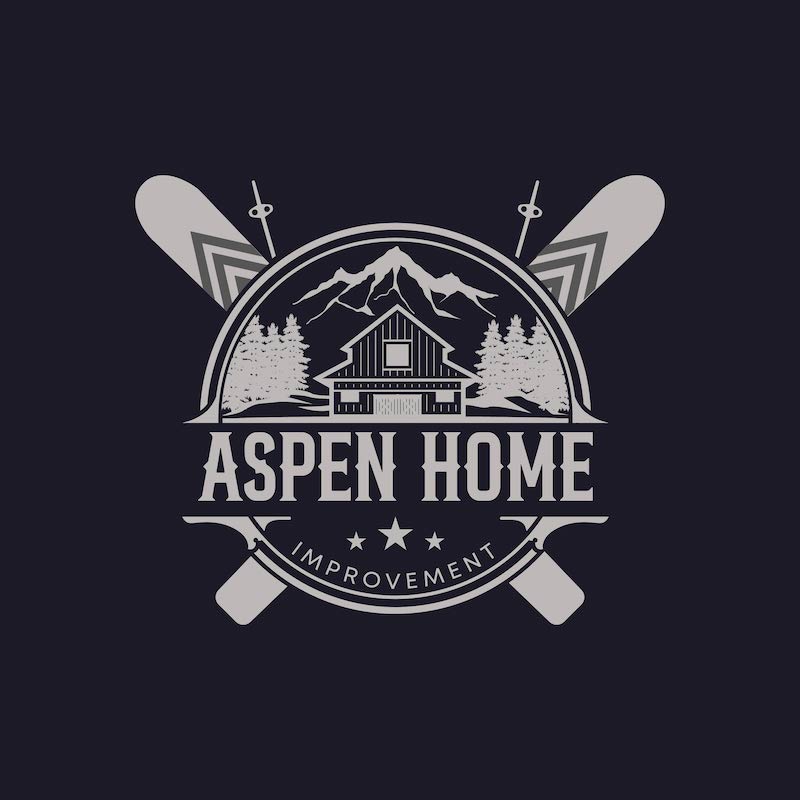Employee Housing in Aspen
Employee housing is a condo, apartment or standalone house that a business owns and allows one of their employees to live in. The tenant’s employment is a condition of their lease. It is a common practice in Aspen, CO and other ski resort towns. With occasionally the exception of the highest paid executives, most employees are priced out of the housing market in Aspen.
Starting back in the 1980’s Aspen employee housing units started being built. As of 2024, quite a few are in desperate need of renovations and updates. Aspen Home Improvement was hired for one such small condo renovation on Main St.
The one bed, one bath unit is owned by one of the local hotels. The condo in fact was at one time a local hotel room, that catered to ski bums in the early 1900’s. With a long history of changes, the challenges are plentiful in a refresh.
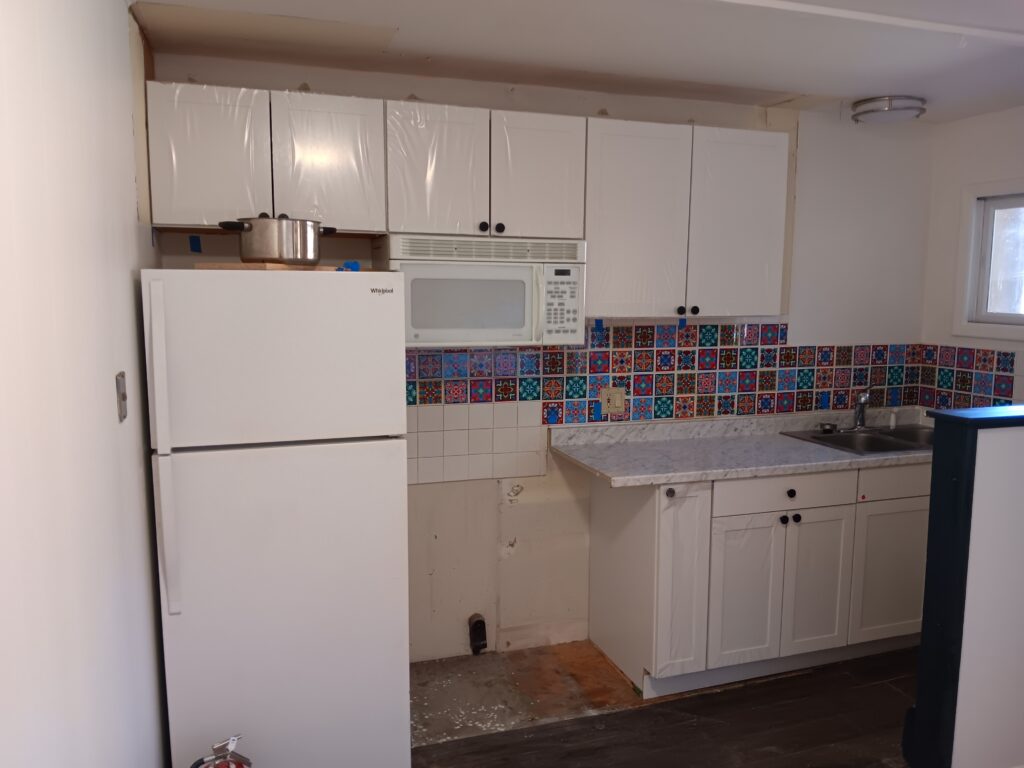
Getting started: Demolition
The scope of work did not include new plumbing or running new electrical lines. We needed to remove old cabinets, kitchen counters, carpet and bathroom fixtures. It’s to make a mess when doing demo. The hard part is being surgical, taking your time and focusing on keeping the collateral damage to a minimum.
Once we had everything out that was going to be replaced, we had some repairs to do. The walls had quite a a few small holes that spackling could easily fix. A few openings required drywall patches. The hotel has a painter that they like to use, so it was agreed that we would install the new upgrades and touch-up painting would be handled afterwards.
Installing new kitchen cabinets
Once everything was removed, we started installing the new materials. The owner’s elected to purchase all of the new materials and have them shipped to Aspen. It is one way that remodeling on budget can stretch the dollar. Fair warning: if measurements are not precise it can lead to costly replacements and time delays.
The cabinets were smaller than the older cabinets. We had to make some choices about where to place the new upper cabinets, but chose to leave a 7″ gap at the ceiling. Also, the kitchen counter came up 8″ short. It was decided to cut the countertop a little long, install a brand new range/oven combo and leave a gap for some cabinets or trash can to slide under. Overall, it came out pretty good. With the fresh coat of white paint on the walls, the kitchen will be much brighter and lighter.
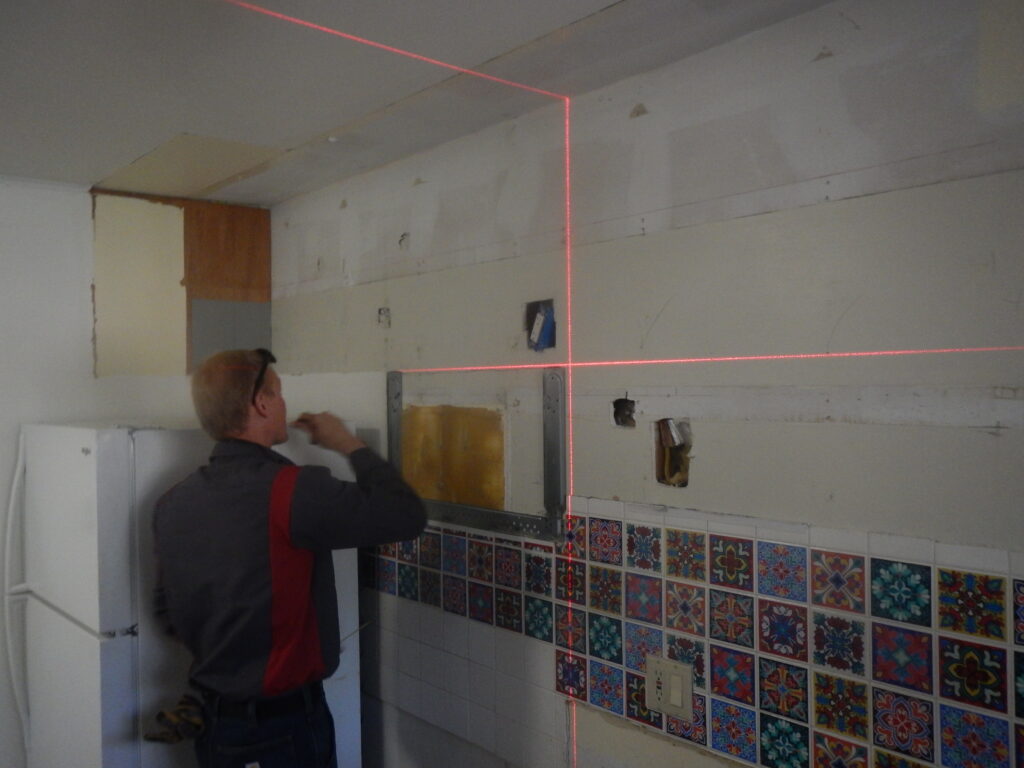
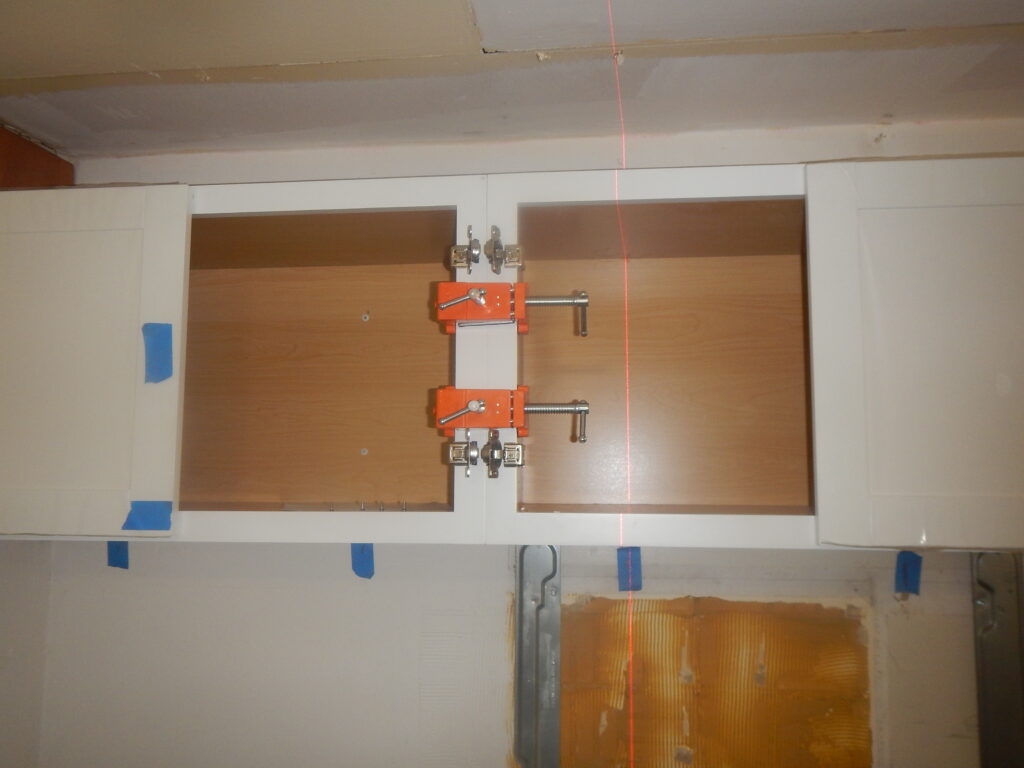
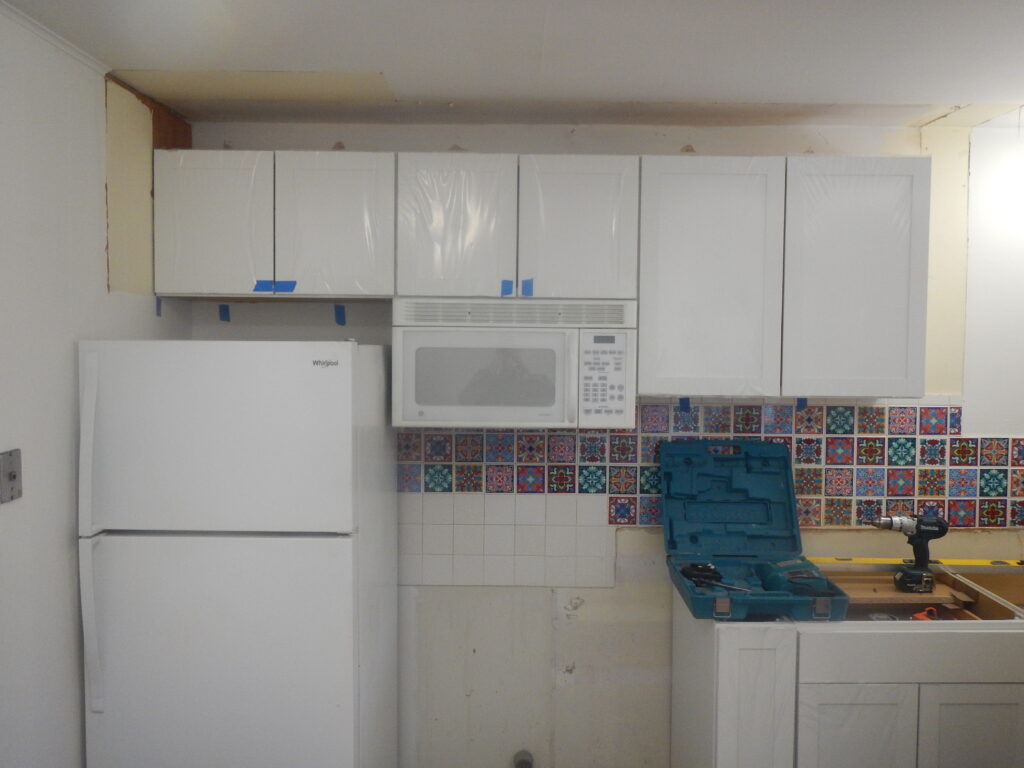
Bathroom upgrades
The bathroom needed a new light, mirror, vanity and sink. Rarely does any renovation go without a hiccup or two. This employee housing bathroom was no different.
The older vanity had a closed toe kick area. The new vanity had an open toe kick, and exposed a very nasty old carpet underneath. This required that new tile be installed prior to fastening the vanity and sink to the wall. We also opted to have the walls painted before the mirror was hung.
New lighting fixtures can really improve the look of a room. It is a common call for Aspen Home Improvement. Also, we don’t like working in the dark!


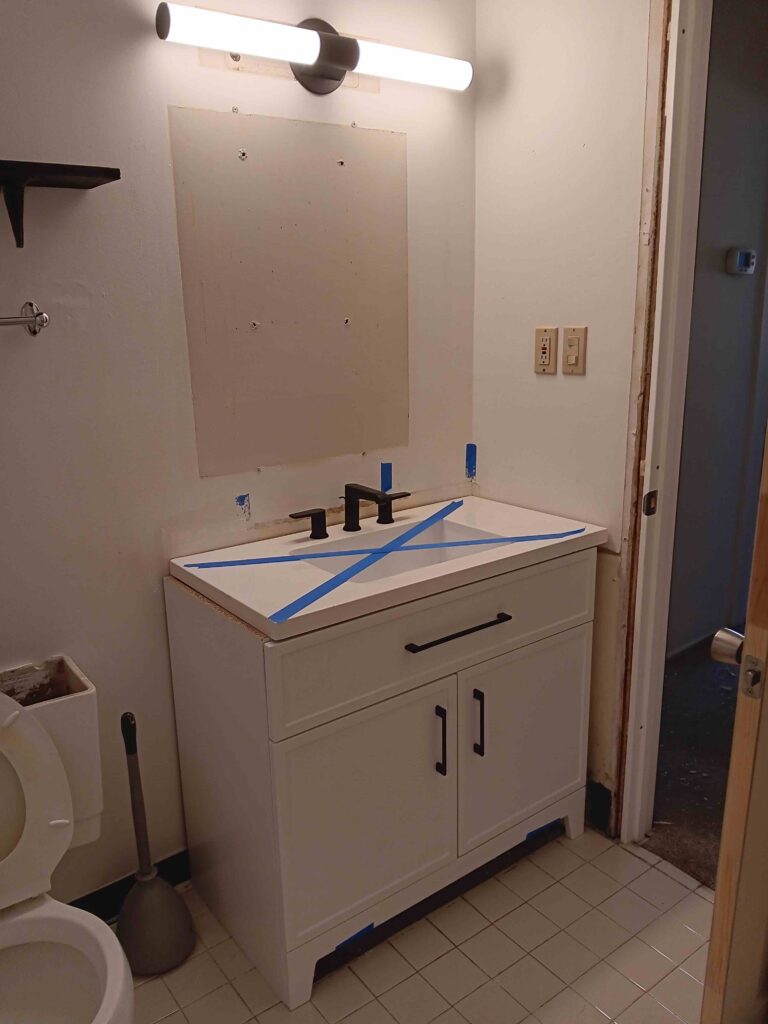
(c) 2022-2025 Aspen Home Improvement. All Rights Reserved.
